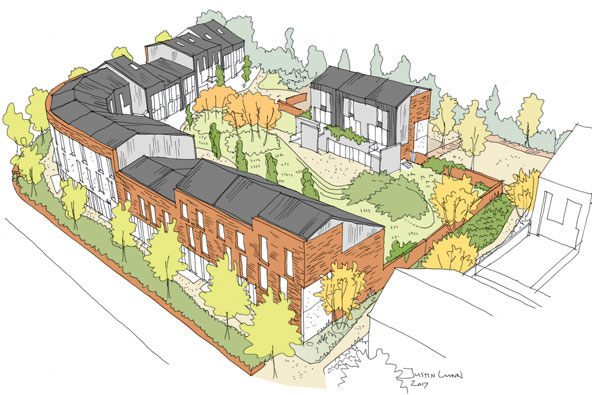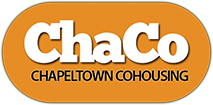Feature design

Imba Yedu! (Our House)
We have decided on a layout (pdf) for the site.
Common space
The essence of cohousing is sharing and caring, and this needs to be reflected in the design. So at the heart of the site there’s a ‘common house’. We’ll use this for:
- (at least some) shared meals and cooking
- meetings (maybe including occasionally ‘community centre’ local type events)
- play space
- guest rooms
- a laundry
- a workshop

Rather than carve up the outside space into private gardens, we want most of this to be communal: play space, food growing space, plenty of trees, winding paths – and maybe a pond or summer house.
Private space
Our private homes will be arranged in a terrace facing Roundhay Road and Barrack Road and will have enhanced sound insulation. This will provide a barrier to the noise and pollution of these busy roads, and a bit of peace and quiet in our shared back garden.
House types
- Type E2: A single room in a 5-bedroom shared house. Plans
- Type H1: A 1-bed ground-floor flat on the bend in the terrace. Plans
- Type H2: A 1-bed ground-floor flat in a straight section of the terrace. Plans
- Type B: A 2-bed duplex on the bend in the terrace. Plans
- Type G: A 2-bed duplex over the common house. Plans
- Type D: A 3-bed duplex in the main terrace. Plans
- Type C: A 3-bed house in the main terrace. Plans
- Type E: A 4-bed house in the main terrace. Plans

Greenery
We want our new homes to have as low a carbon footprint as possible within the constraints of our budget. And that applies to all the energy associated with the construction, as well.
We’ll be making the most of solar gain, insulating to a high standard and minimising accidental air leaks. We’re taking advice from the experts on:
- photovoltaics
- solar thermal
- ground source, air source, community heating etc
- rainwater harvesting

Cars
This is likely to be a difficult decision. We’d like to minimise the number of cars on site, and will certainly be providing CarClub cars as an alternative to private car ownership. However, we recognise that – for some – there is no realistic alternative to owning a car, either because of disability, the nature of their employment or a number of other reasons.
There is likely to be a tension between our green aspirations and the need to be able to welcome visitors from out of town – not to mention parking requirements that the planners may impose.
The bottom line is that we will need to find imaginative ways to prevent all our potential green and growing space being covered in tarmac.
3-D visuals
This is an external service which we’ve attempted to embed on this page. If it’s not working for you, try visiting here instead. (NB: opens in new tab)
Ignore the Sign In button. Scroll to find the image you want, double-click it – and wait while it loads. You can then drag it to see a full 360° view. Use the X to get back.


